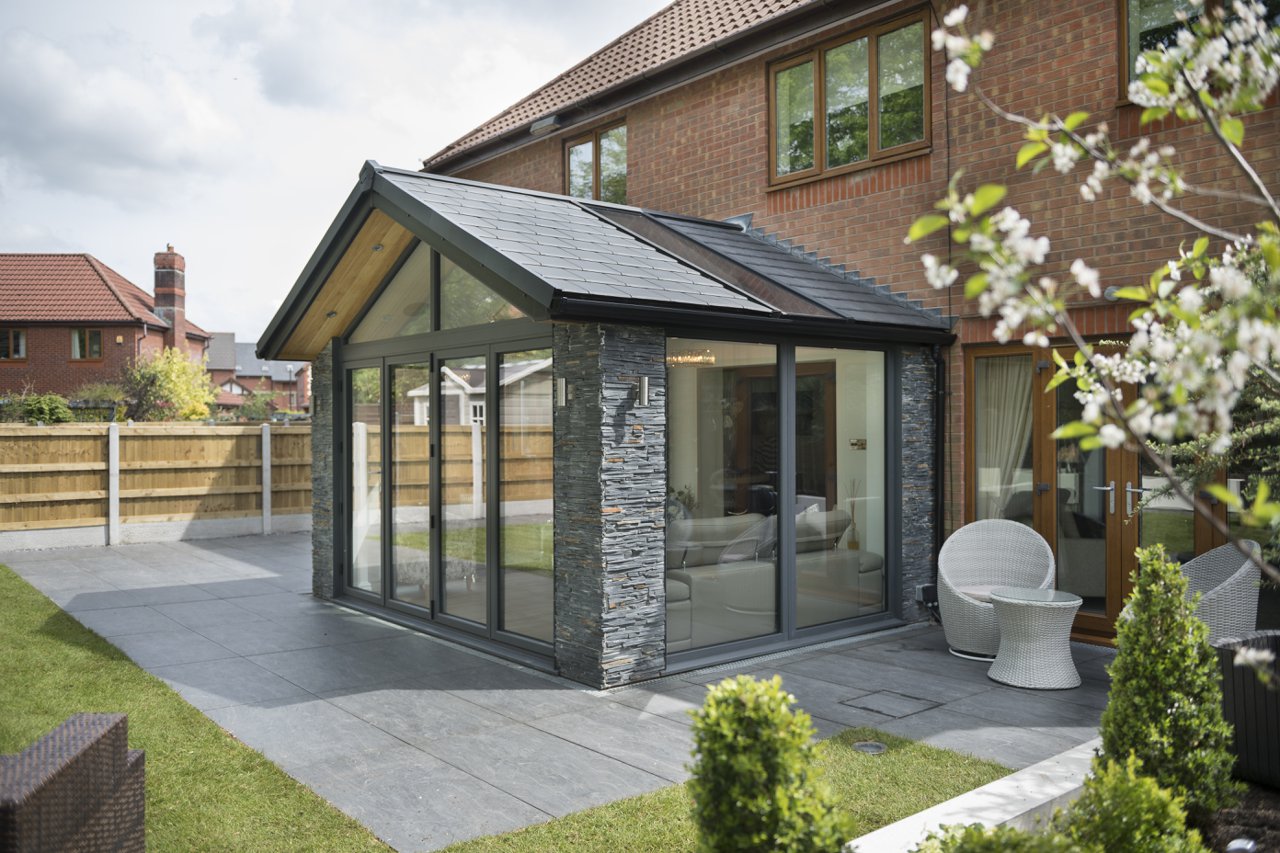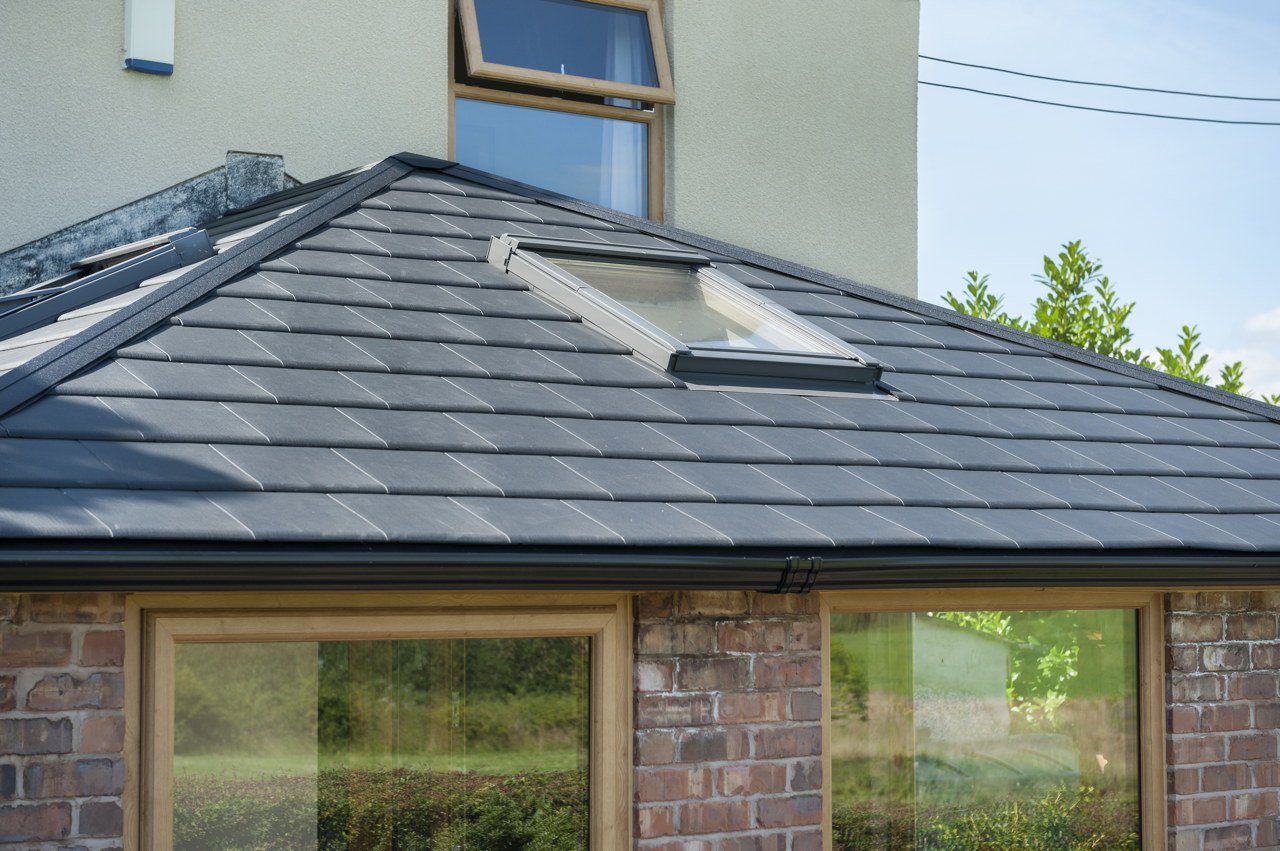Manufacturers and suppliers to the home improvement industry
Manufacturers and suppliers to the home improvement industry
Prefix WARMroof® has undergone rigorous independent analysis both thermally and structurally in order to obtain type approval from jhai. The installer and homeowner can be rest assured that the Prefix WARMroof® is fit for purpose in any location and will stand to meet the test of time to deliver unrivalled technical performance.
If you are planning to re-roof an existing conservatory with a solid roof rather than a translucent roof, then a Building Regulation Application is typically required, although we recommend you seek the advice from your local authority. This is because conservatories and porches are traditionally lightweight in nature and not generally designed to carry the weight of a solid roof. Therefore, there is a real possibility of movement or even collapse and the application is needed to ensure that this will not occur and the proposed replacement roof is fit for purpose.
Type approval of the Prefix WARMroof® means that the process of obtaining a building control certificate for your project is very straightforward. In having the certification from jhai, the pre-approval of the system means that the delays associated with applying building control certification are eliminated. The pre-approval system is designed to fast track the approval process, speeding up the whole installation of the Prefix WARMroof®.
As with all replacement roof only projects, we recommend that our good practice guide is followed before works commence, any queries can be discussed directly with our technical team or with jhai directly.
This section is to provide installers with guidance for replacement roof projects to ensure that the supporting structure and environment are fit for purpose. We’ve listed the main areas for consideration when undertaking conservatory roof replacements, this can be used as a checklist for surveyors or technical representative to ensure any issues are highlighted before works commence.
How do I order my Prefix WARMroof®?
Please fill out the Prefix WARMroof® order form and either email it or fax it back to your nearest Prefix Systems branch. Please ensure you complete all the details including the section marked “building control partner”.
Is the existing base and foundations suitable for carrying the additional load of a solid roof?
At the point of sale the base should be visually inspected to ensure that any brickwork to the base is not cracked or that the base hasn’t moved away from the wall or sunken. The building control surveyor may ask to see a trial hole to ensure that suitable foundations are present if cracking is evident in the structure. A trial hole is advisable in all situations to ensure the depth and condition of the foundations is suitable for the new structure.
Are the frames fully reinforced and have adequate couplers / corner posts?
A metal detector is useful to provide evidence of reinforcement. If the frames are not fully reinforced then you may wish to consider alternative fixing methods for securing the eaves beam such as threaded rod and bushes or straps.
Adequate aluminium or steel frame couplers at acceptable centres should be in place with fully reinforced corner posts. If the supporting structure is not adequate Prefix Systems can supply a range of retro-fix couplers to enable the load to be transferred to the base, bypassing the existing frame work. This will ensure the whole structure is fit for purpose when the new roof is installed. Please note if the roof system (regardless of design or supplier) is not adequately supported there is a real risk of structural failure in the future. Please ask our technical team for guidance if you are unsure how to proceed. Homeowners should be aware that all lightweight tiled or solid roofs need to be adequately supported when used to replace existing polycarbonate conservatory roofs.
Is the conservatory separated from the house?
If the householder wishes to remove the separating door from the house, removing the thermal isolation, then a separate application should be sent to jhai requesting a whole property SAP thermal efficiency calculation to be done. Please note additional work and cost may be required to ensure compliance. If heating is provided to the conservatory from the existing house are there independent temperature controls, an on/off switch for heating or thermostatic radiator valves in the conservatory?
There are numerous reasons why homeowners and installers should seek building control approval for their solid roof conversion. The longevity and thermal performance of the Prefix WARMroof® ensures against mould growth, condensation and structural issues see in other lightweight alternative roof systems.
Can I add bi-fold or sliding doors in my renovation project?
Openings can be created in existing side walls to accommodate bi-folding or sliding doors. The eaves beam section will require additional support over approx. 2500mm span. Prefix Systems can supply our multi-beam product for larger openings up to approx. 4000mm. For large span steel beams can be incorporated for additional support up to approx. 6500mm.
Do I need a tie strut?
Generally speaking, roofs over 4000mm width would structurally require a tie strut. The tie strut is designed to resist movement and works both in tension and compression. Vital when installation a solid roof with plastered internal finish in order to prevent cracking. Beware of less quality roof systems that use a flexible tie bar, these do not resist sideways movement or pressure exerted on side frames through wind loading.
Our technical team are here to support you every step of the way during the process and if there is anything else which you feel you need confirmation on or if you have any further questions please contact a member of our team by emailing warmroof@prefixsystems.co.uk.


Contact us for additional information on how we can support your roof replacement project.
We take your privacy seriously and only use your data to respond to your request. View our Privacy Policy to learn more.