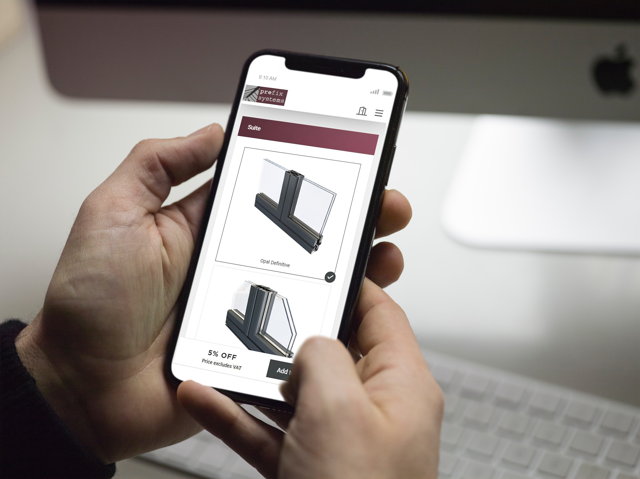In a series of monthly articles, we will look at the differences between construction methods for solid roofs and what the pros and cons for each may be. Solid roof systems are widely available and tend to be grouped together under the same banner, but there are some very obvious differences between them. Chris Baron explains what installers and consumers should be aware of.
When is a warm roof not a WARMroof?
As the replacement roof market continues to grow there are many systems out there for installers to choose from.
Many companies claim that they are suppliers of warm roof systems, but what exactly is a Warm roof construction by definition? The NHBC defines a warm roof as ‘A roof with Insulation placed directly below the waterproofing layer.’ Therefore, a warm roof will make the entire outer face of the roof structure warmer in order to eliminate any cold bridging.
A true warm roof will have a continuous insulation layer above the rafters and immediately below its weatherproof membrane. A warm roof construction allows heat to be conserved within a property – without the need for a ventilation system. So is more efficient, and less prone to condensation build-up.
A warm roof construction has many benefits over a traditional ‘cold roof'. It is essentially a ‘breathable roof construction’, which allows moisture to escape, which in turn prevents dampness and any associated decay problems.
Most warm roofs use solid PIR insulation boards that sit above the roof deck, topped by moisture-tolerant boards. This changes the ‘Dew Point’ where warm and cold air streams merge and turn to liquid, forming condensation. With a warm roof, moisture is isolated before it can reach the roof deck – meaning condensation can’t form and weaken the structure. As a result, there’s no need for ventilation gaps with a true warm roof system. Some cold roof constructions neglect to install proper ventilation, if at all, this can be detrimental to the longevity of the roof structure.
A warm roof is recognised as being the most suited form of roofing to the UK climate, providing both a thermally efficient and cost-effective solution. Most building control departments will always advise a warm roof construction is used over a cold roof alternative.
Although many systems will state a warm roof construction in their promotional material, the fact that there is insulation between the rafters, with the rafters directly below the weatherproof deck, means this is in fact a cold roof construction by definition.
Cold roofs need to be ventilated as condensation is expected to form within the roof structure, this is called interstitial condensation, and is a real problem that can build over time, we will cover this topic in a later edition.
With an average room temperature of 20 degrees Celsius and a UK average of 50% humidity to the inside of a property, the dew point is 9 degrees Celsius and so condensation can affect solid, insulated tiled roofs with a cold roof construction for over half of the year. By specifying a Prefix WARMroof® system from the outset, there will be no call backs or remedials as a result of mould or condensation to the inside plasterboard.
Prefix Systems designed their award winning Prefix WARMroof® system to be just that, a Warm Roof. All the criteria of a warm roof as defined in this article have been achieved.
A fully insulated eaves and soffit area cuts out any chance of thermal bridging at the head of the frame / wall junction. A continuous 70mm phenolic insulation sits above the roof rafters ensuring the entire structure is kept warm with no chance of thermal bridging or condensation forming below the roof deck. The additional layer of insulation on the outside of the roof also ensures there is no need for additional layers of insulation on the inside of the roof below the rafters, therefore no need for unsightly add-ons. The roof conforms to building control criteria of 0.15 ’u’ value as standard and without insulated plasterboard or additional battening on the inside, reducing the cost and hassle for finishing the inside.
The Prefix WARMroof® was designed and developed by qualified, roof, structural and environmental experts. This is the reason it is the industries favourite solid roof system and has won numerous awards.
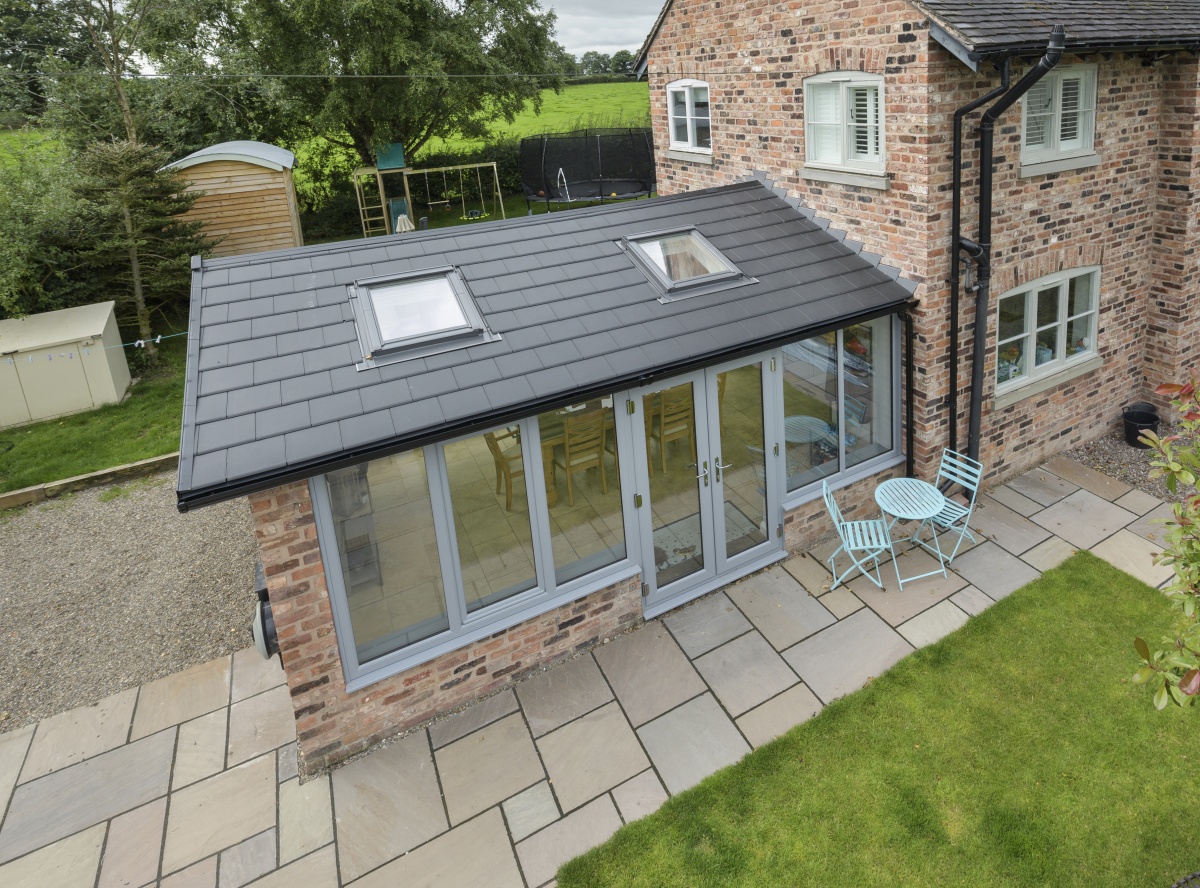
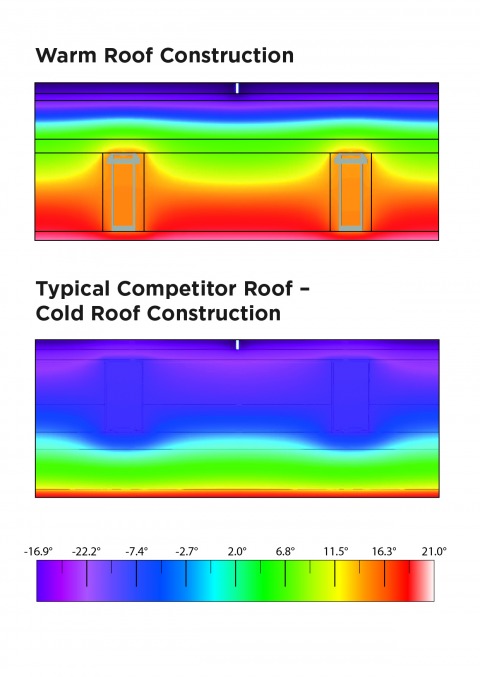
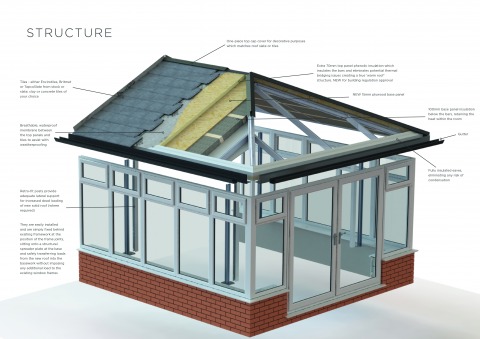
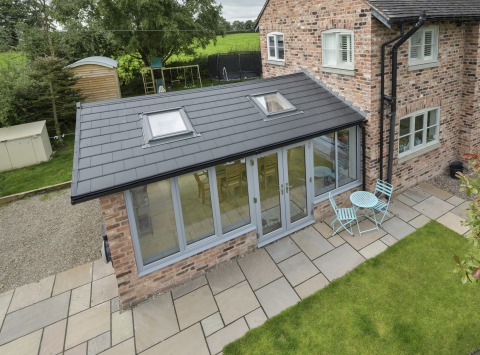

Speak to our team
Contact us today to enquire about products, get marketing materials for your customers or to receive after-sales care from our dedicated team.
We take your privacy seriously and only use your data to respond to your request. View our Privacy Policy to learn more.

